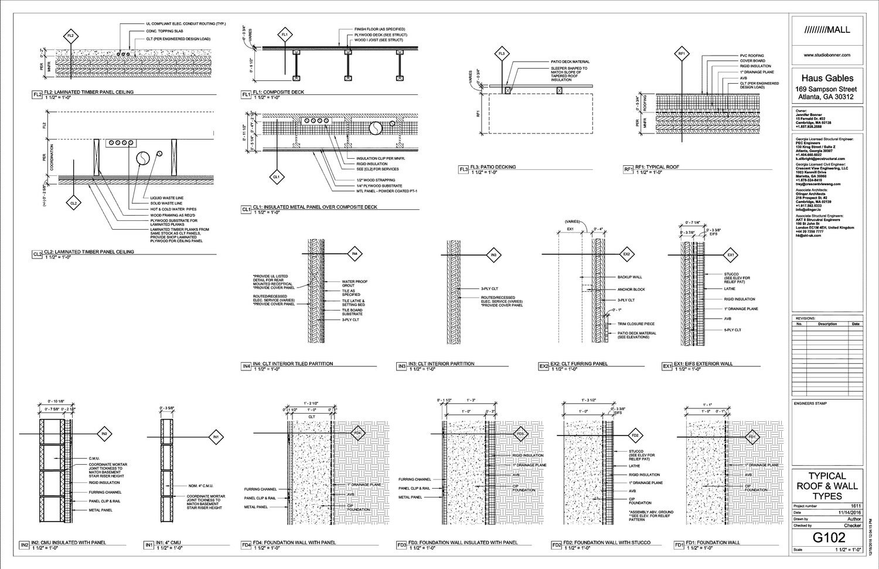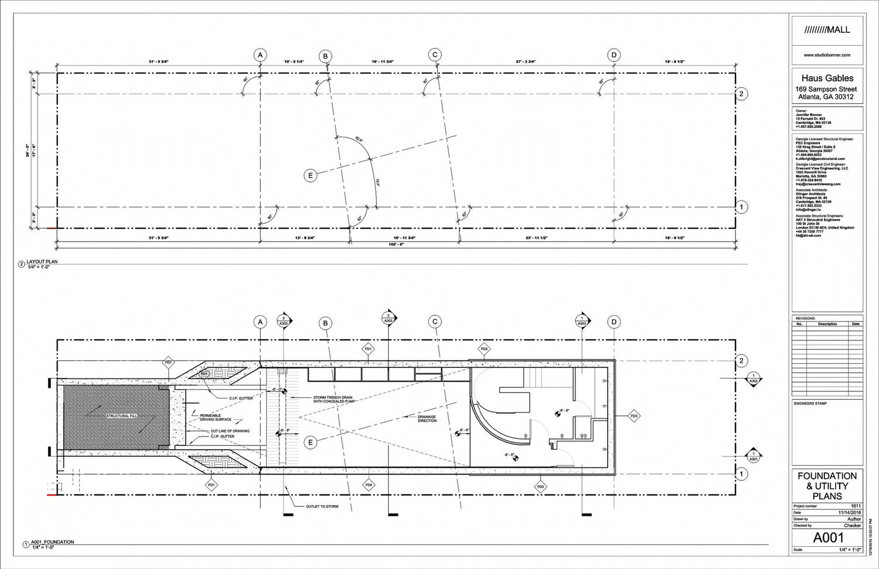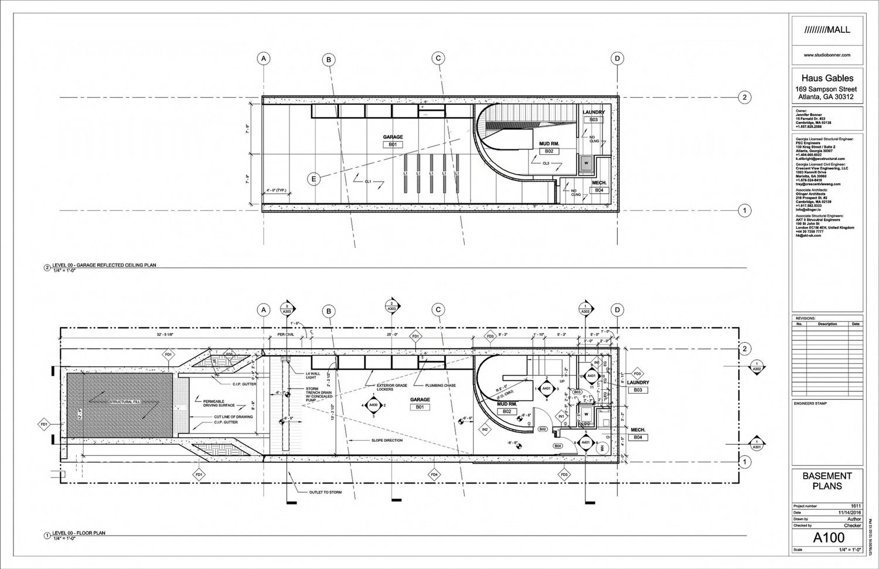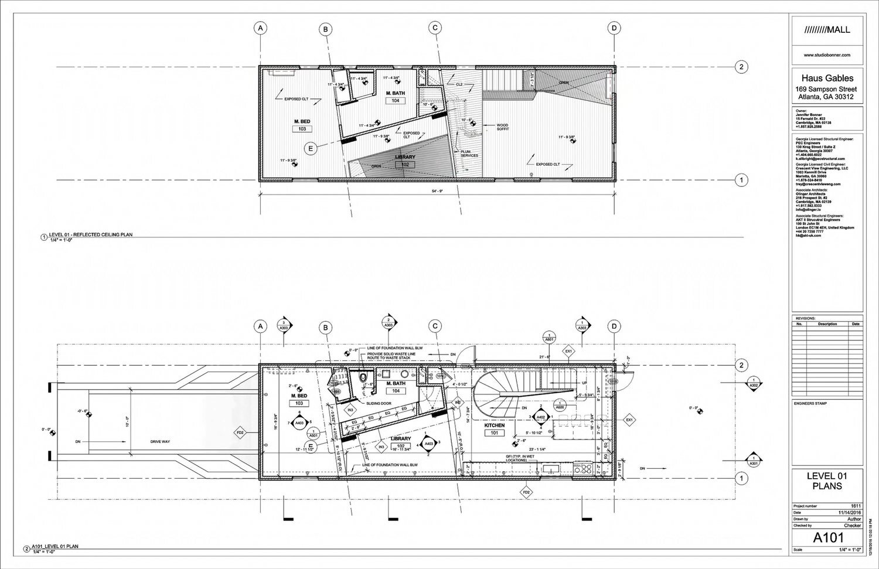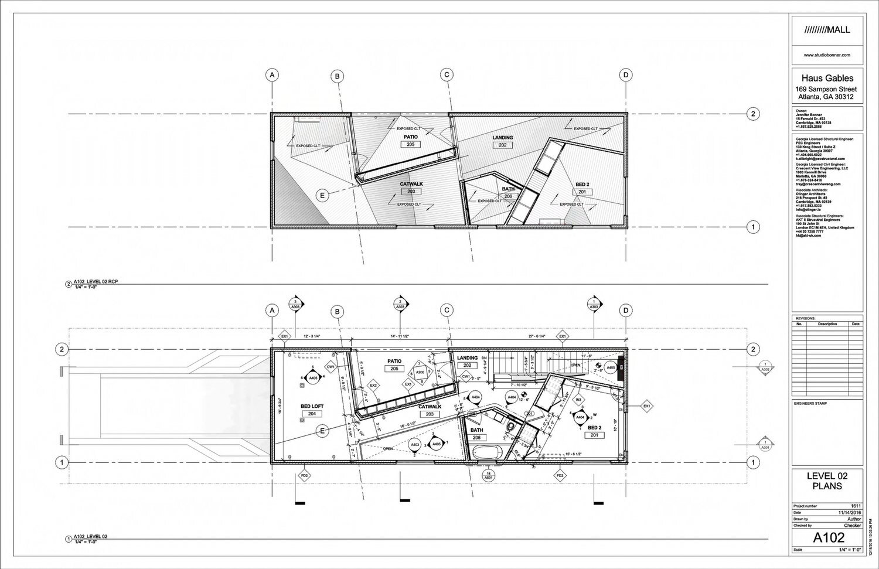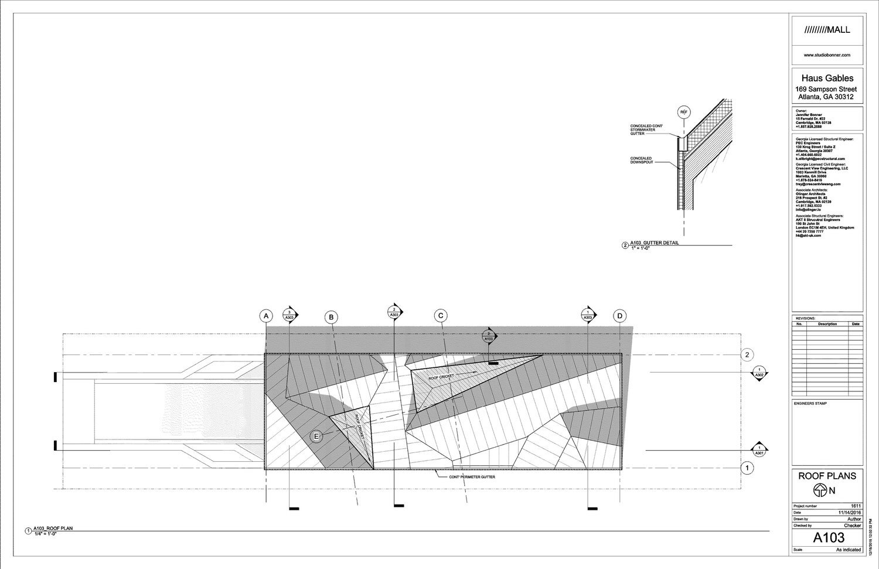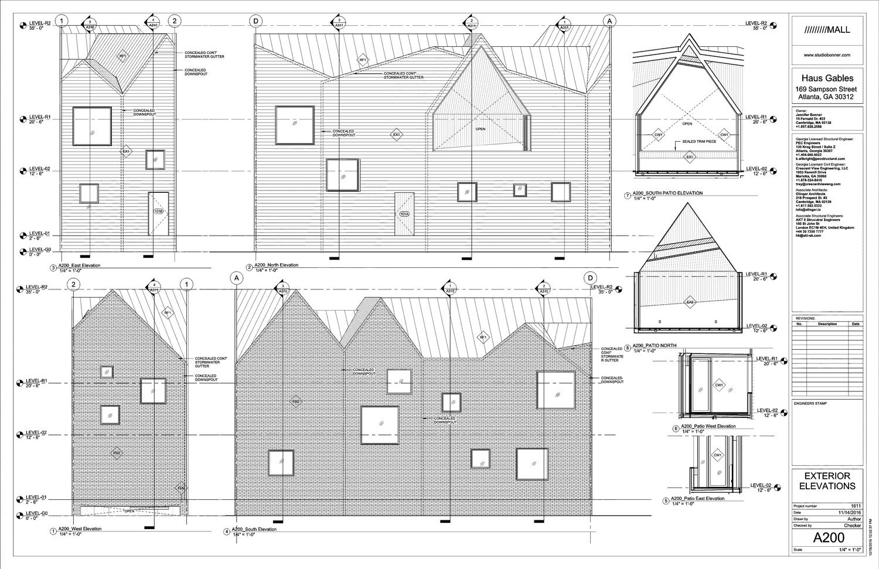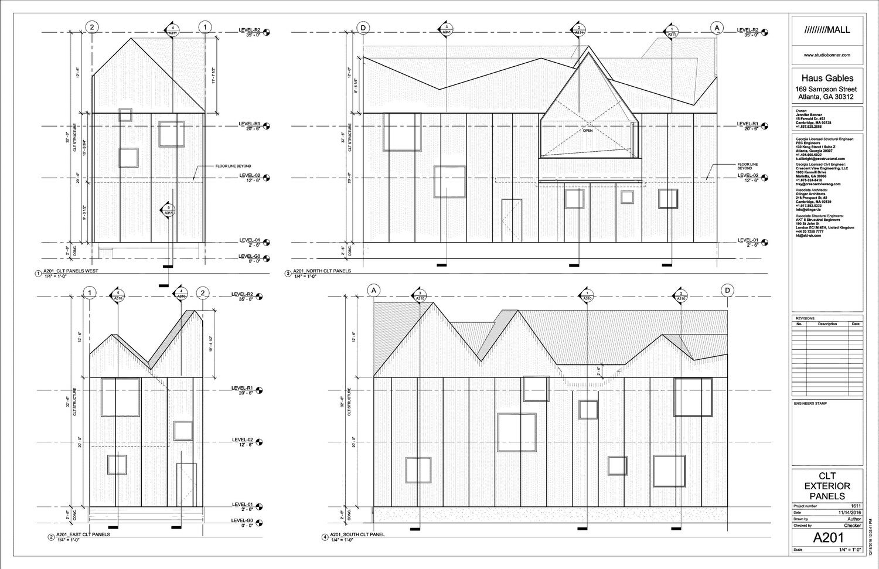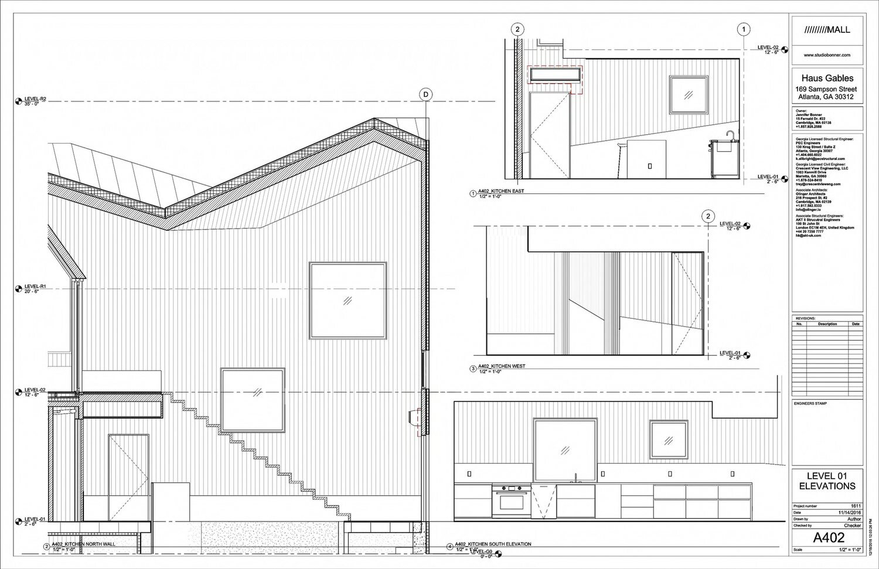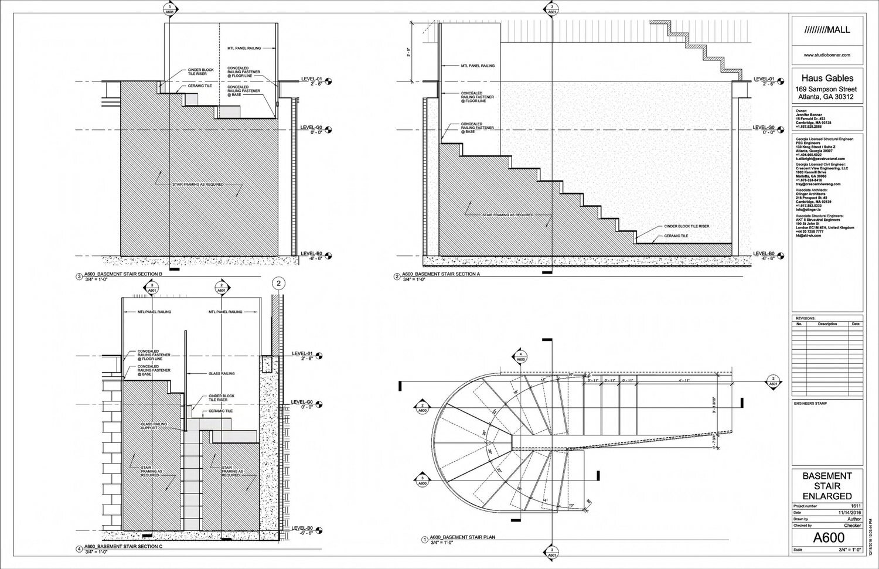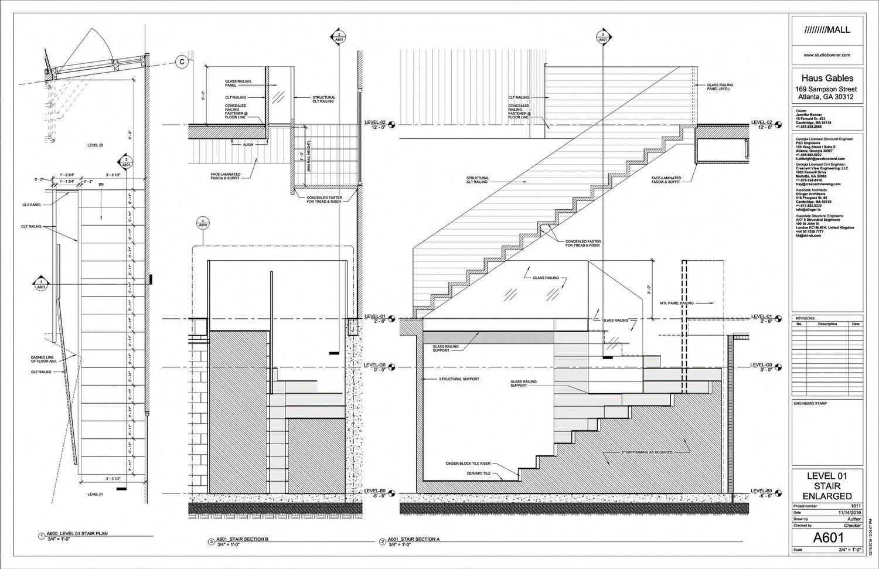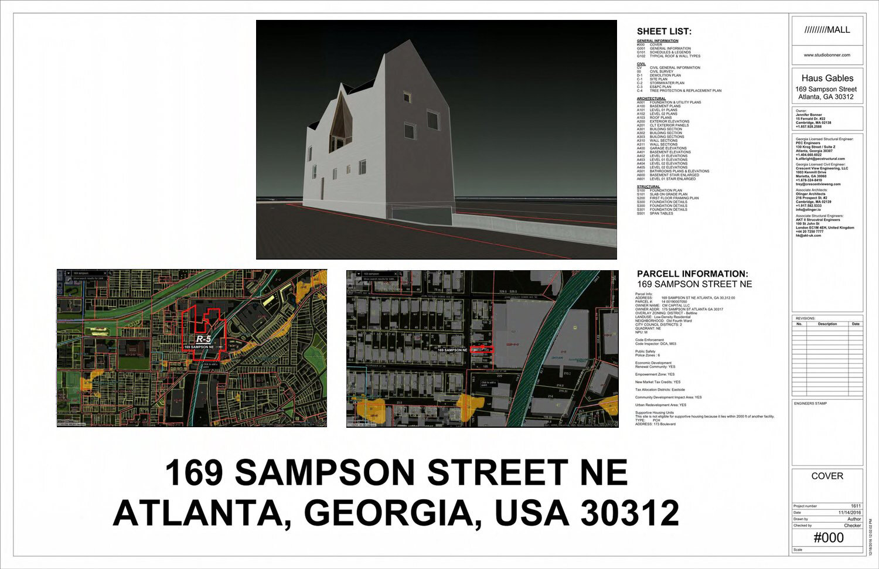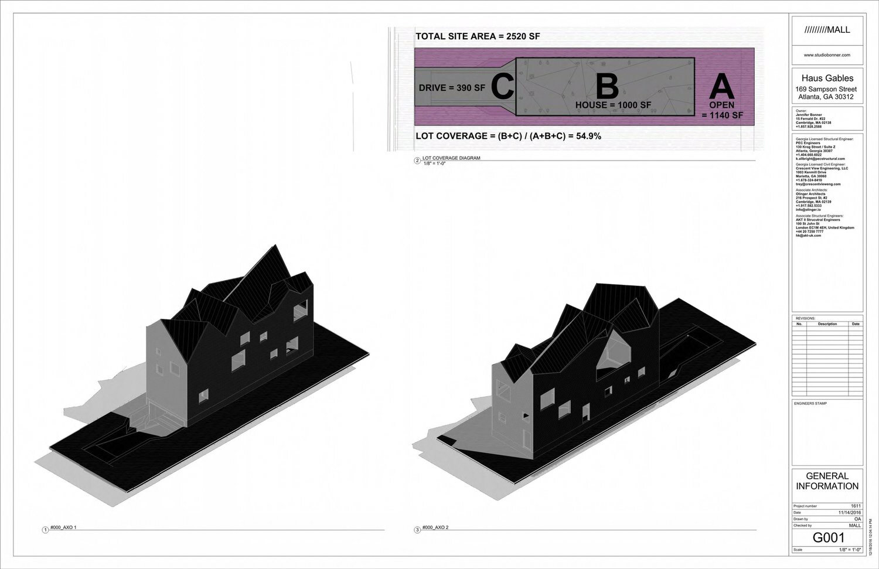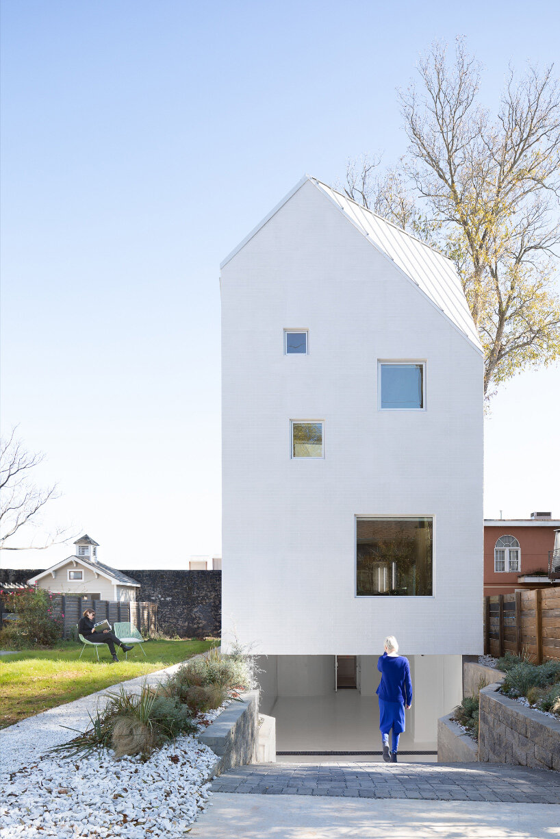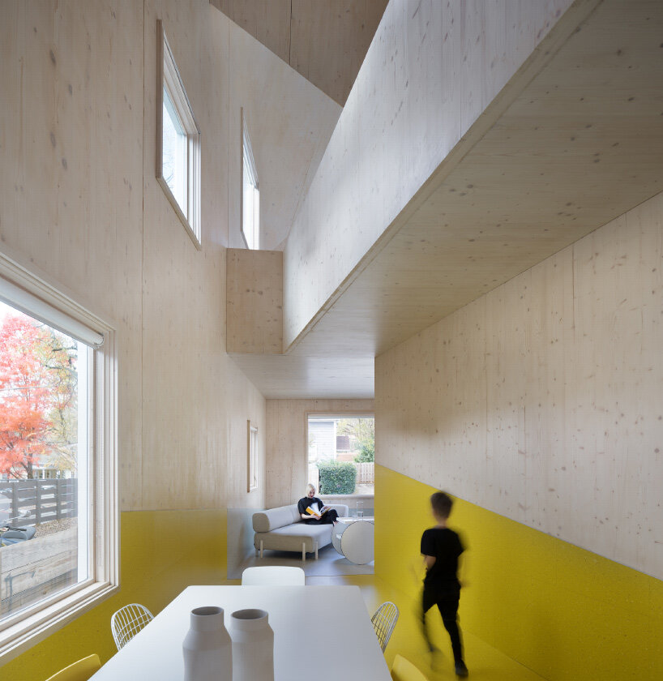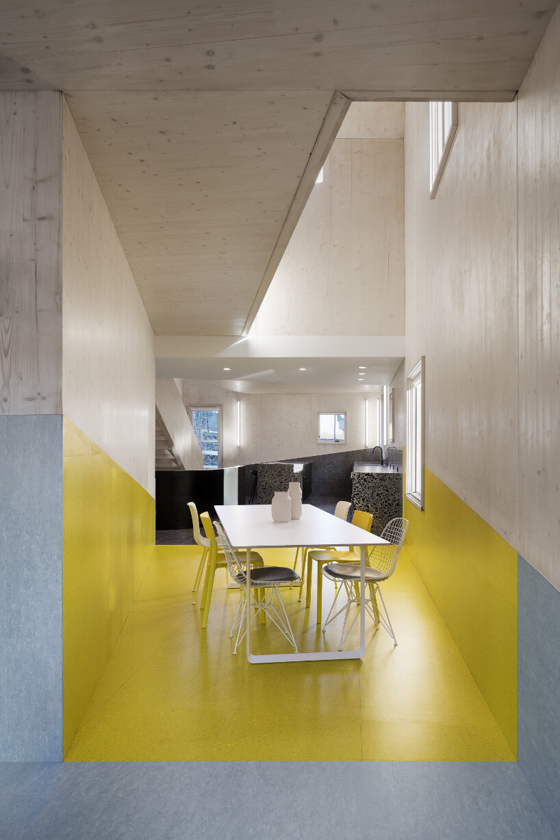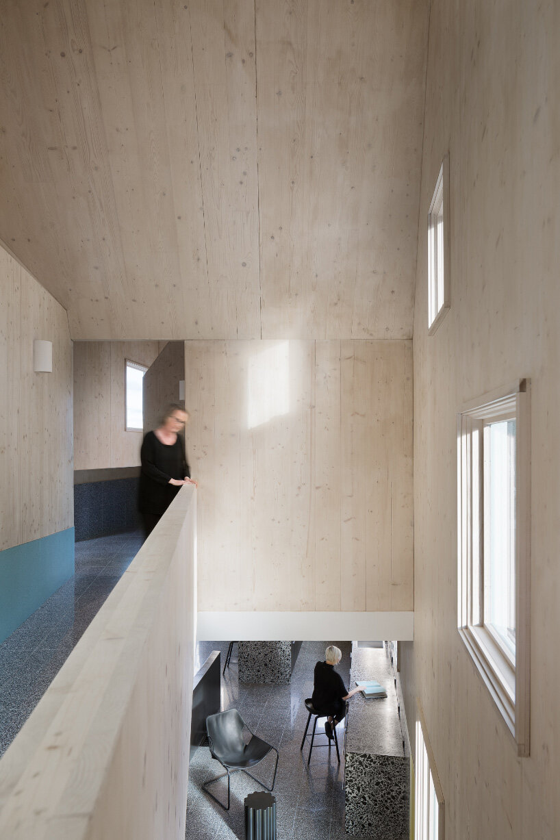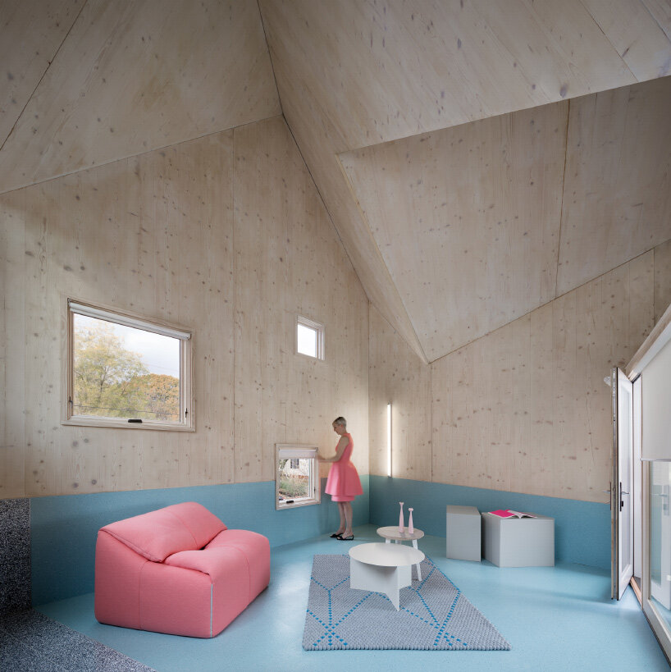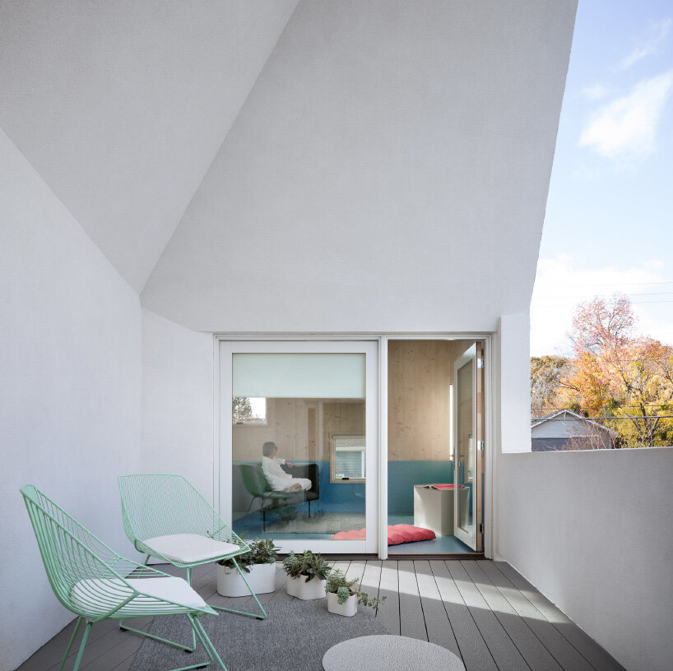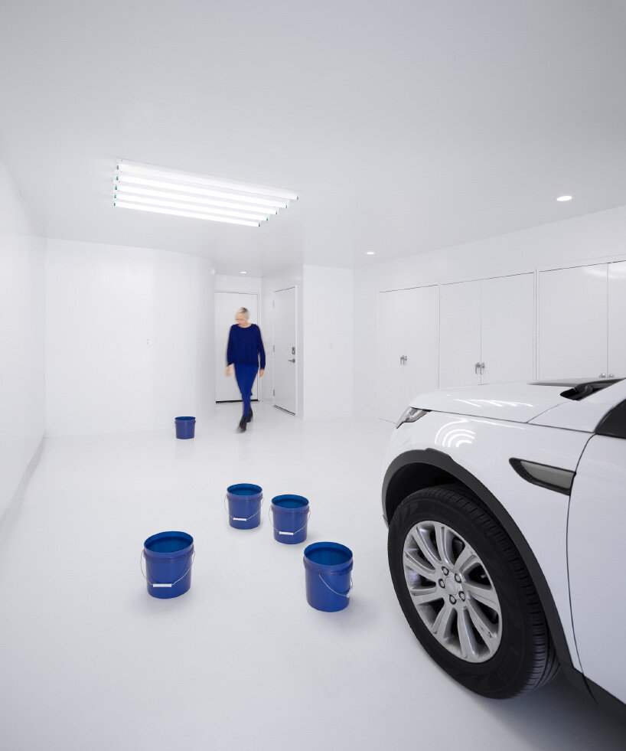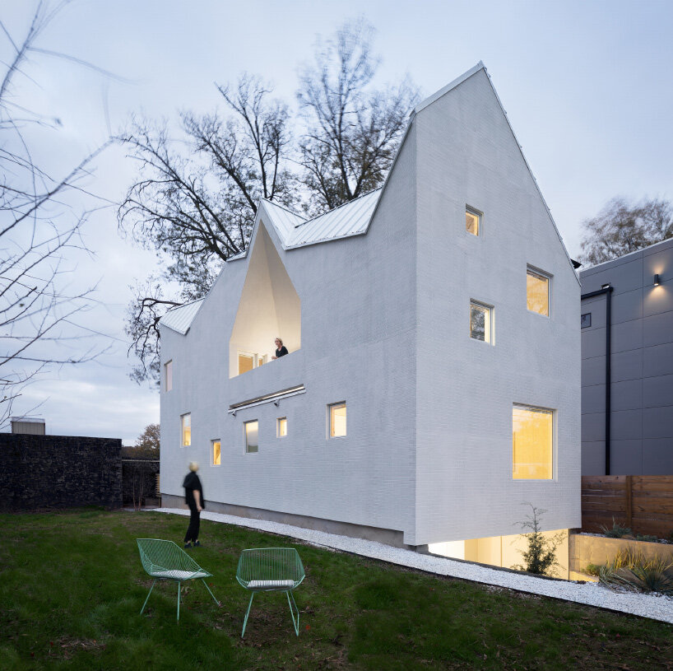All Images by @NAARO
OA served as the technical architect for this project, and led the effort to translate the theoretical form of the building into an engineered set of contract documents. This effort included close collaboration with Bensonwood Timber Structures, and Sauter Timber to create a panelized house that was shipped to the site and assembled in under a week. Built completely out of Cross Laminated Timber (CLT) , Haus Gables is a cluster of six Gable roofs combined to form an intricate plan that utilizes all of CLT’s structural characteristics. Unlike conventionally framed timber, CLT panels are able to serve as deep beams, as well as floors and shear walls. The result is a dramatic interior, supported by the spatial capacities of the CLT.
Haus Gables
Atlanta, ga
All Images by @NAARO

