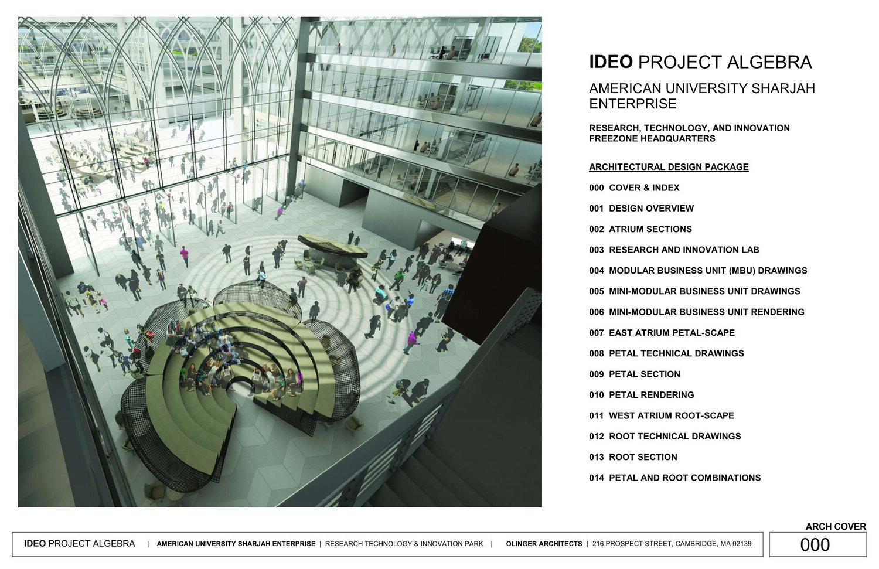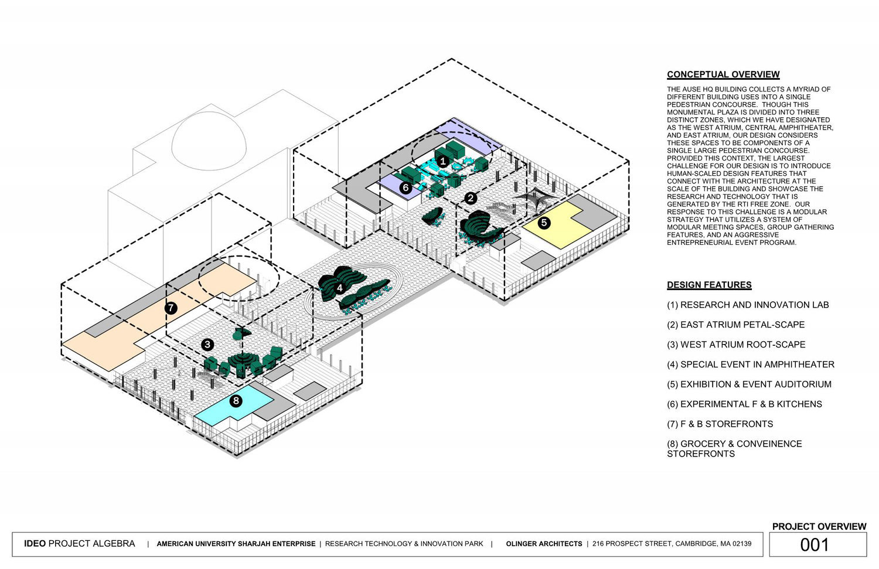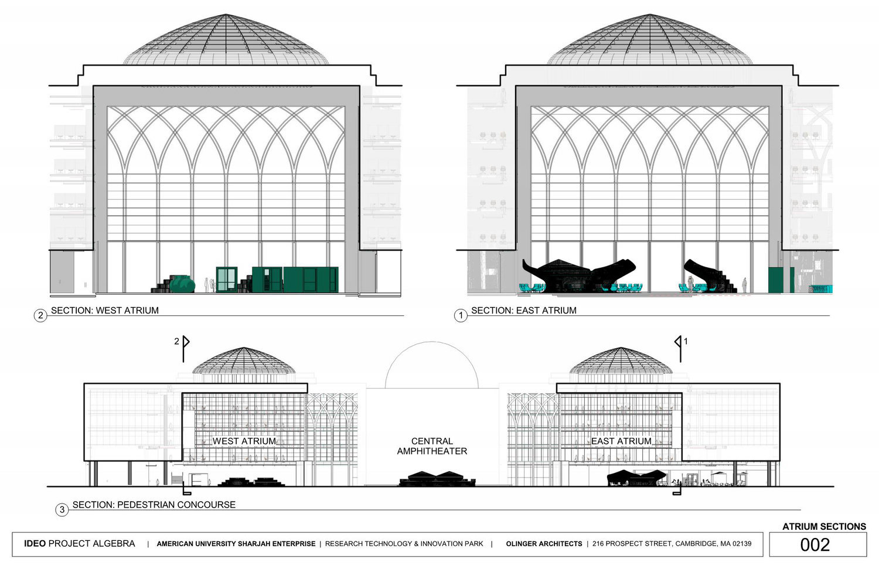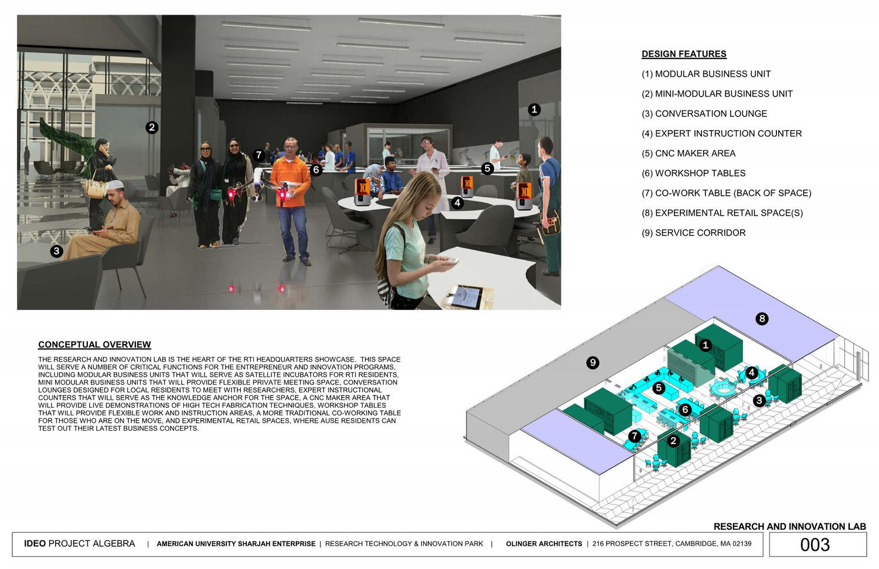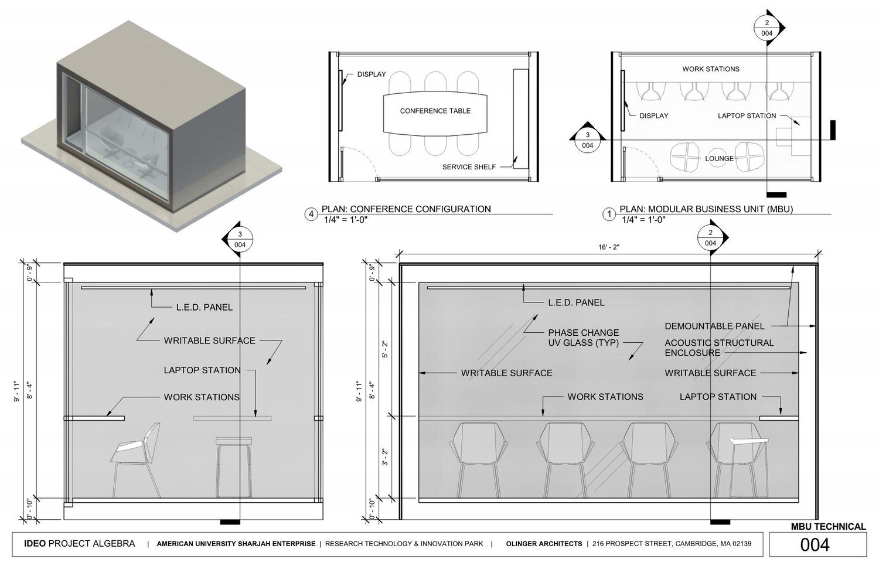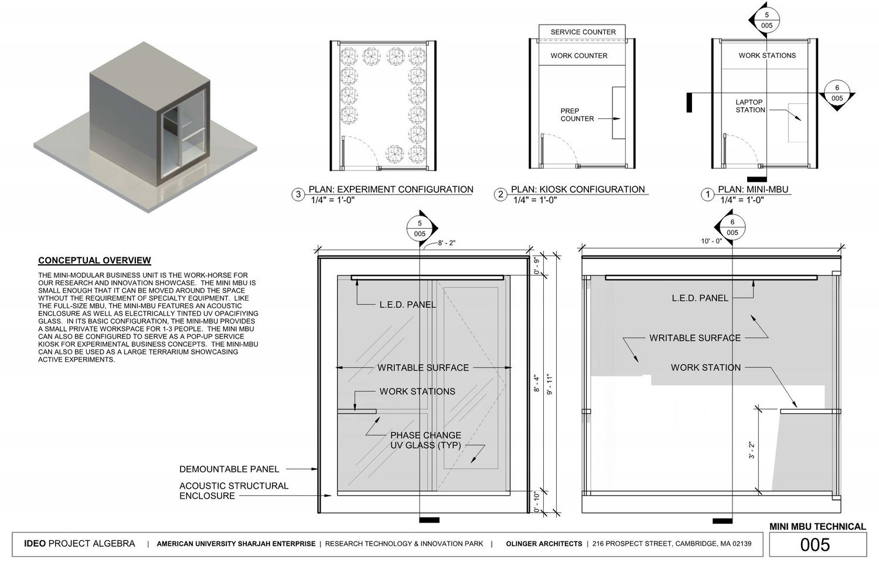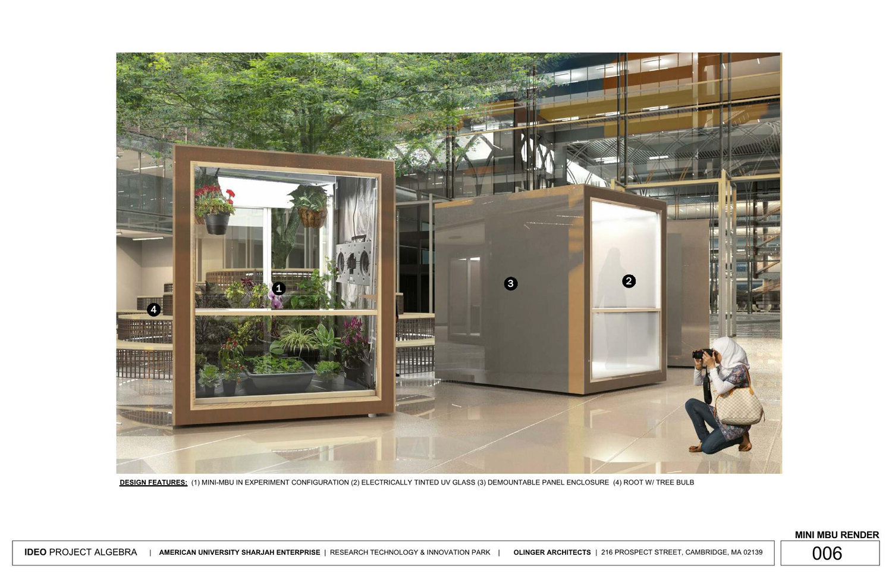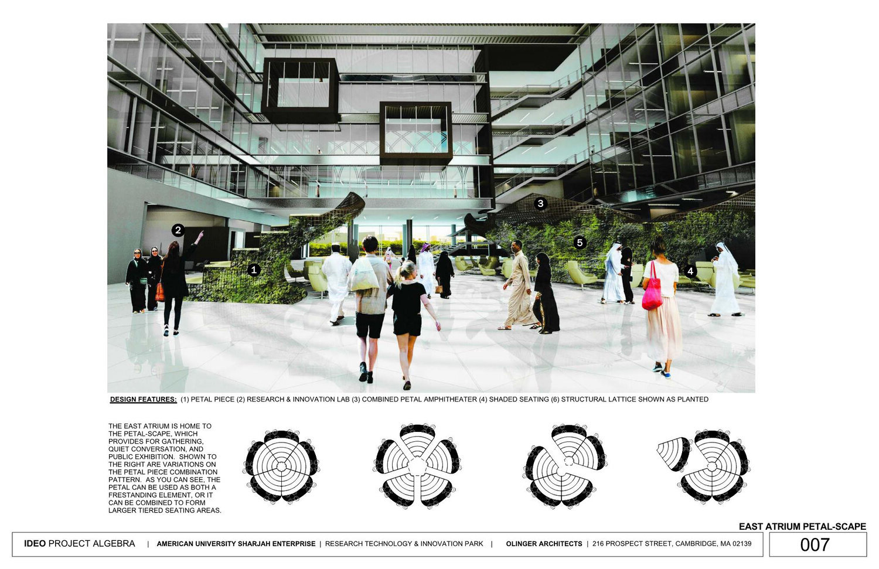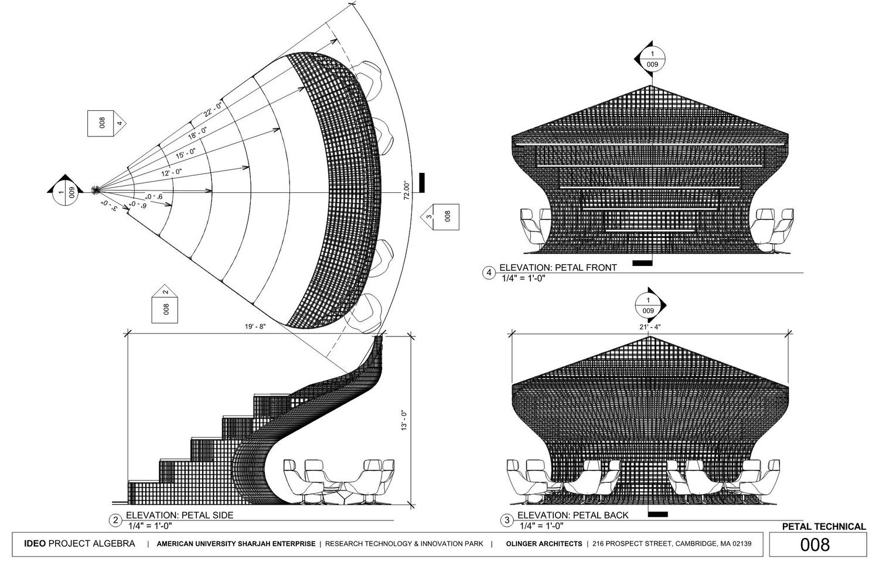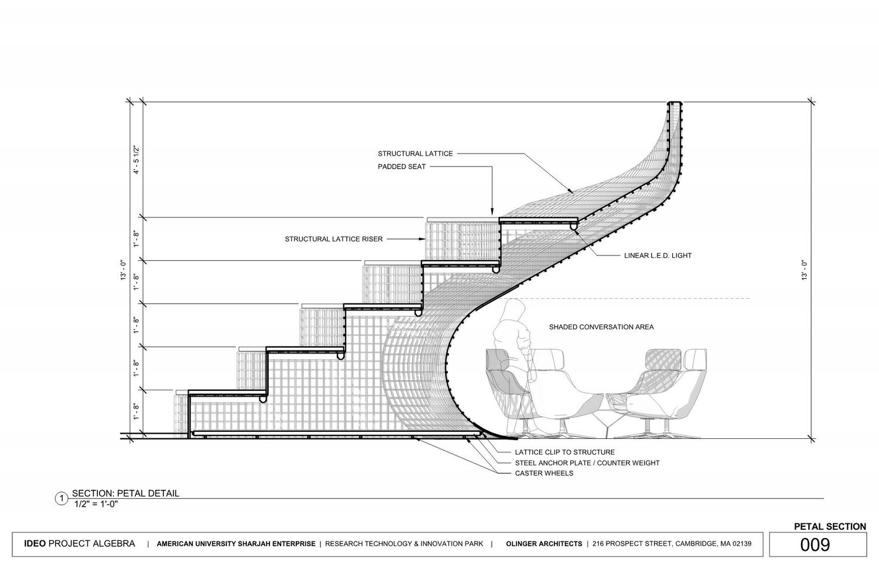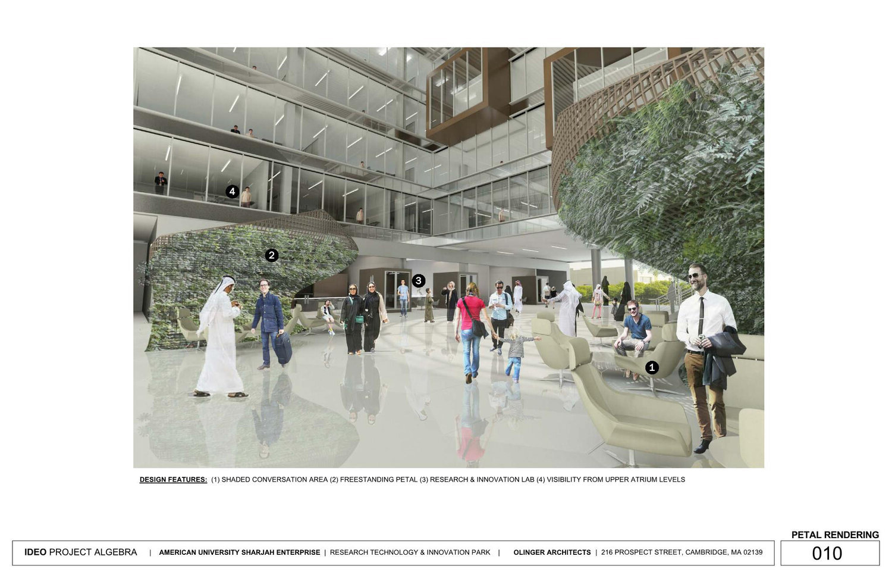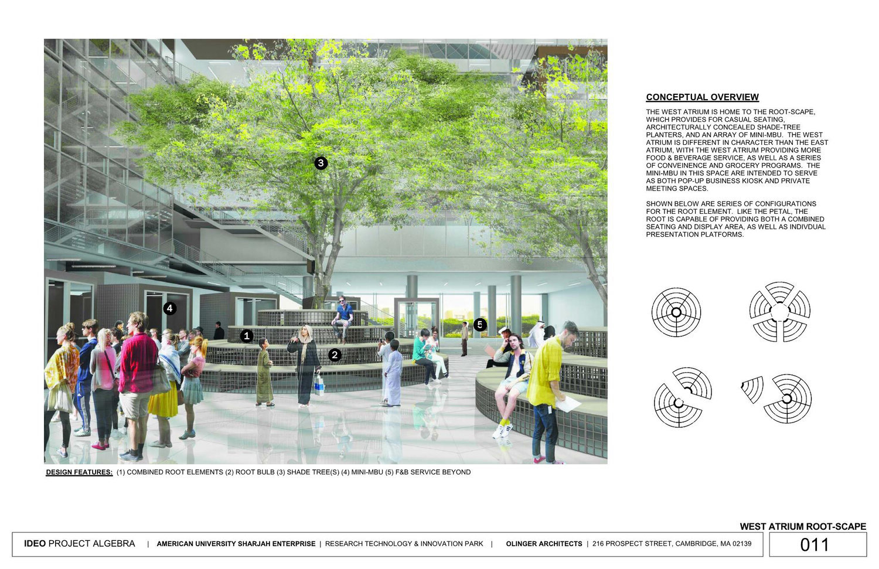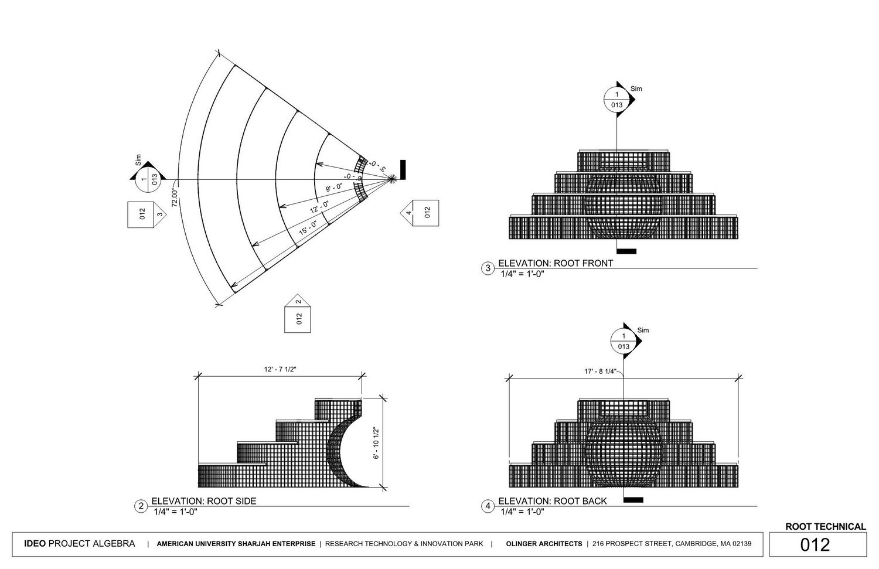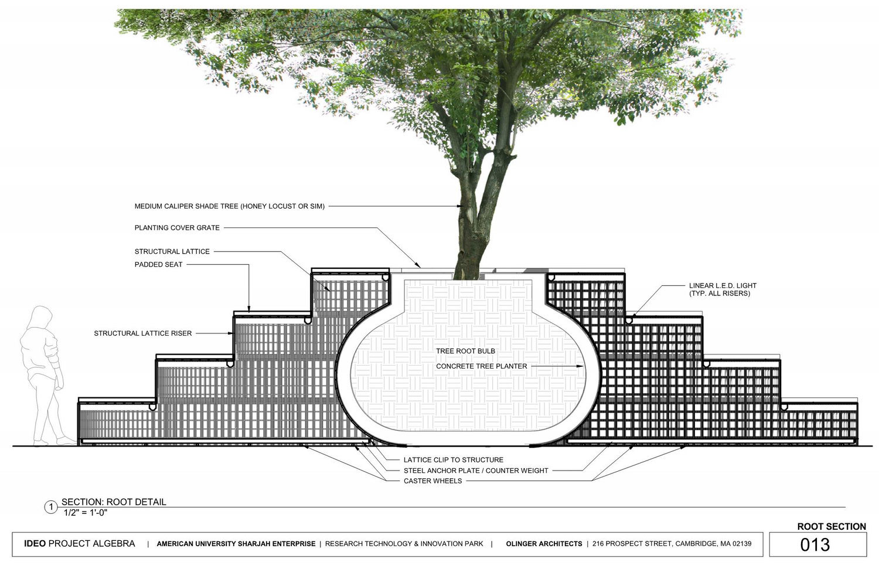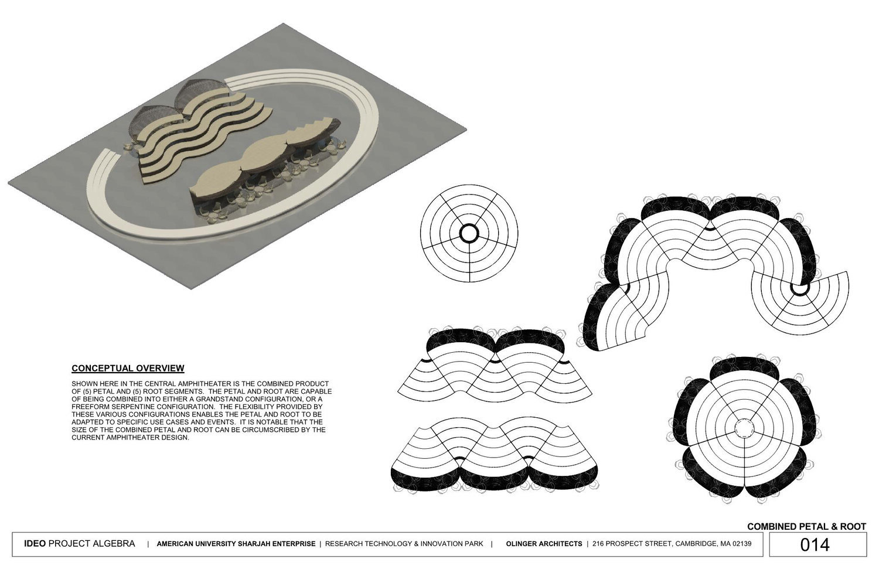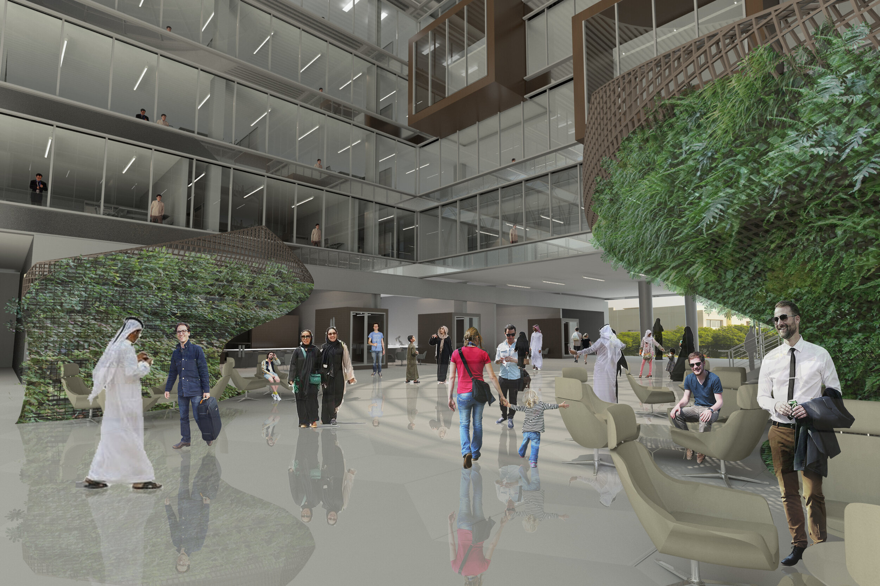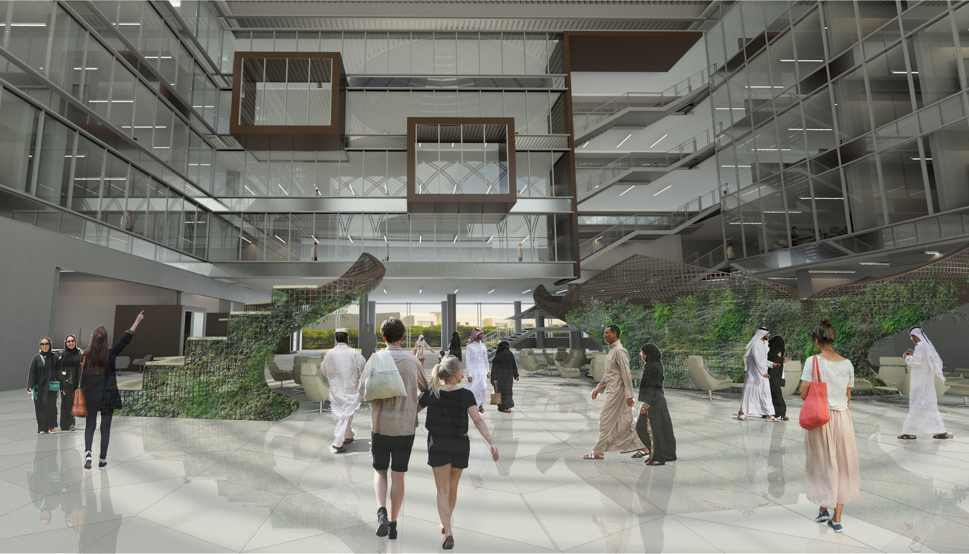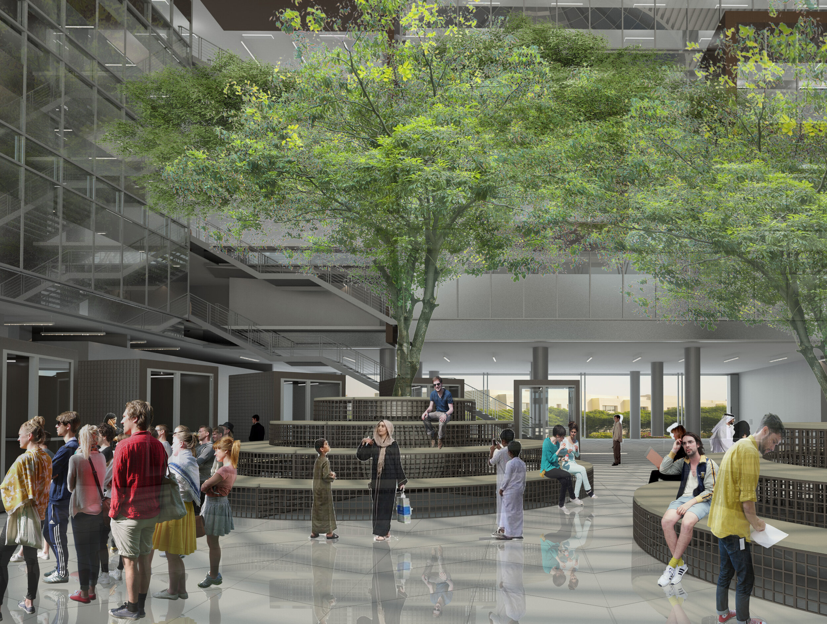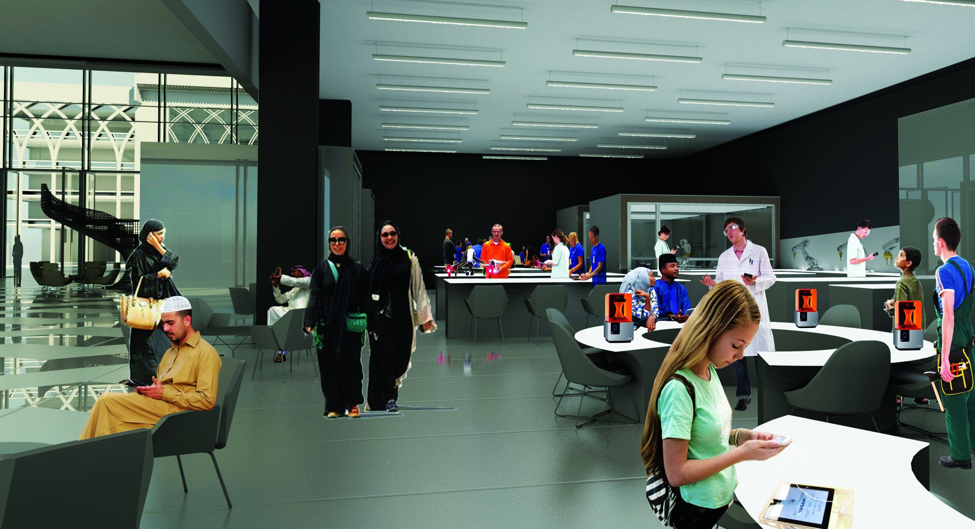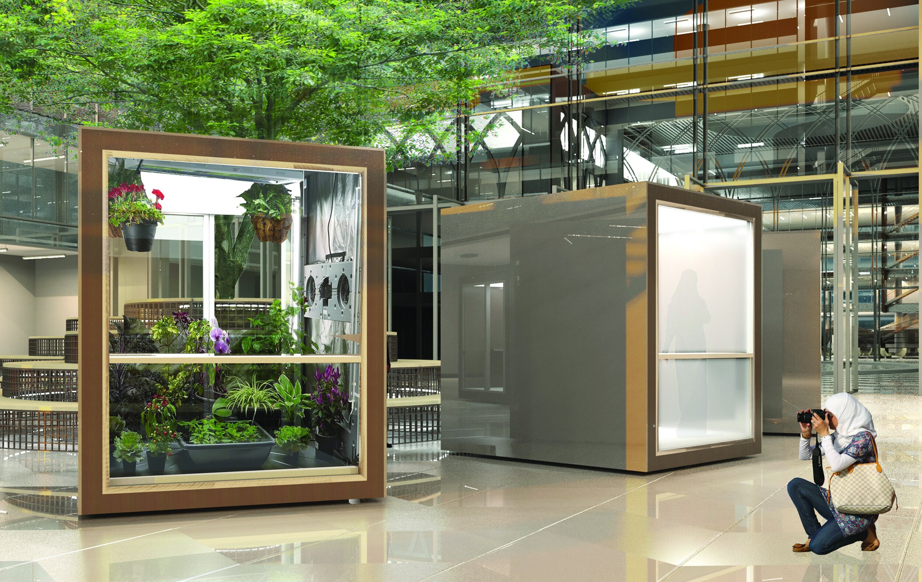View of West Atrium “Petal” Grand Stand
AUSE engaged IDEO to develop a conceptual master plan for a new tech-innovation initiative with the headquarters of the American University Sharjah’s Enterprise City Campus. The new HQ building for AUSE features a pair of monumental atriums that are wrapped with amenity spaces. The for our team was to develop a series of interventions and programs that would allow for a continual engagement of the community within the AUSE HQ.
Our solution was to provide a series of world class maker and instruction spaces, that orbit sculptural grandstands used to create community at the ground level and visual connection for those on the upper levels looking down into the atrium.
The master-plan includes a 50,000 SF 5-Story Atrium Spaces, 35,000 SF Retail Innovation Stores 25,000 SF Resident Innovation Lab and 25,000 SF Industry Partner Showcase.
American University Sharjah Enterprise
Sharjah, United Arab Emirates

